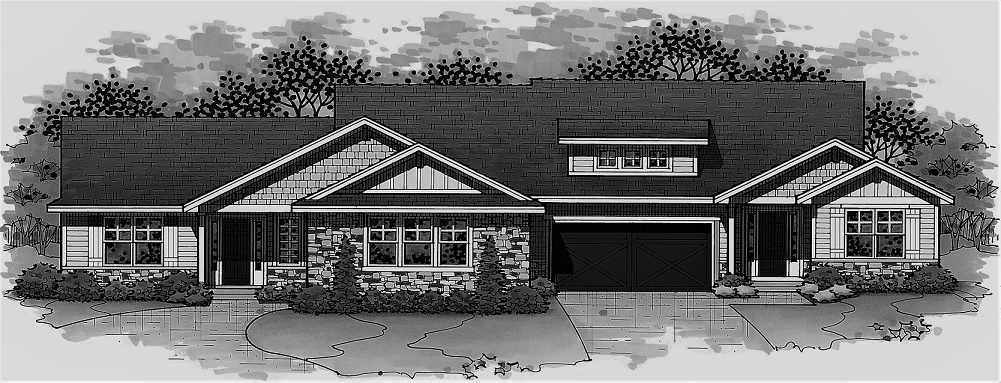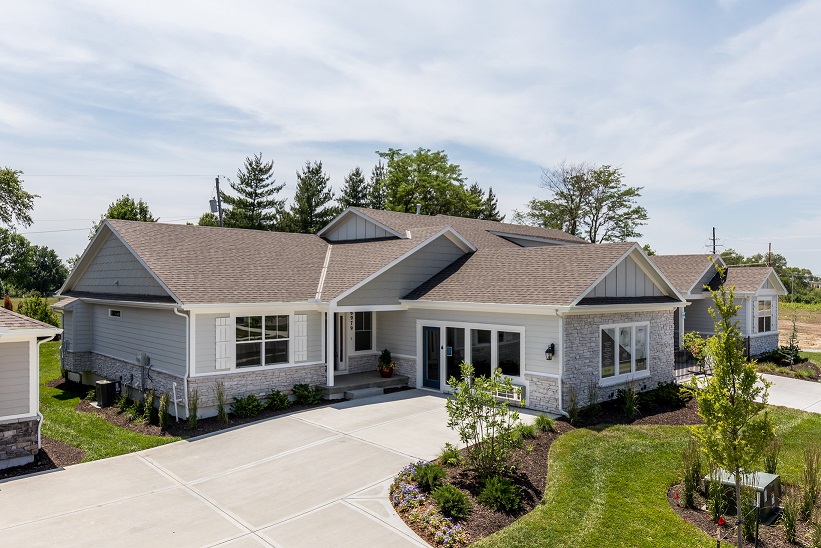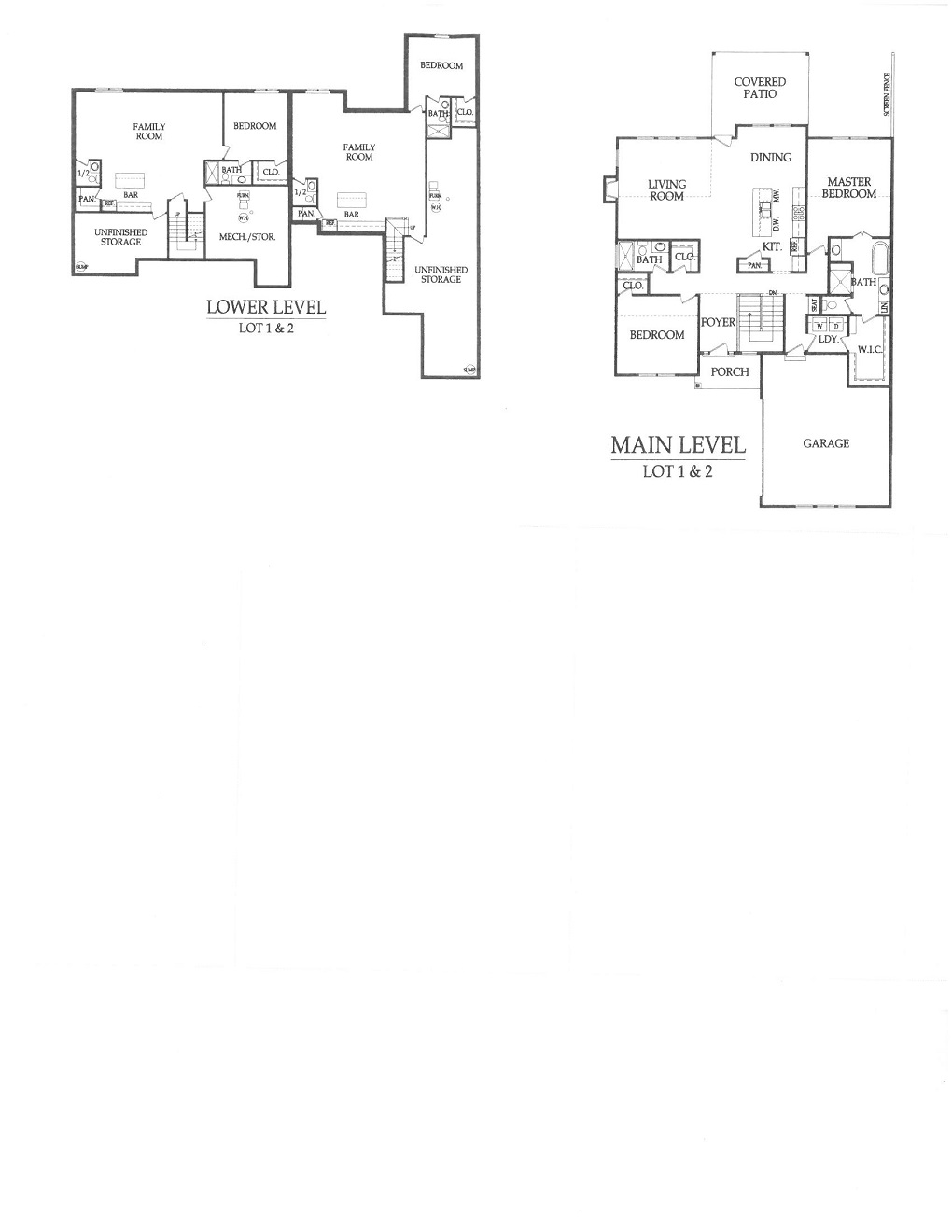Main level is an Open Floor Plan with Vaulted Ceilings and a Wall of Windows. Large Open Kitchen and Dining Area. A Main Level Master with Large En-Suite with connection to Laundry. Another Bedroom & Full Bath on the Main Floor. Designed finished, Custom Basement with a Family Room and Wet Bar (ice machine, beverage center & sink) with a 1/2 Bath off Rec Room for Guests. Basement also includes 3rd Bedroom and Full Bathroom. The Backyard has 12' x 14' covered deck off the Great Room. About the Builder
Floor Plan
|
|
Map
Driving directions to this home | Driving directions from this home
Driving Directions
159th to Metcalf and 162nd Terrace in Overland Park, KS 66085
Suppliers, Contractors and Exhibitors
|
|
Home 389 of 403 | Home List |
Next |


