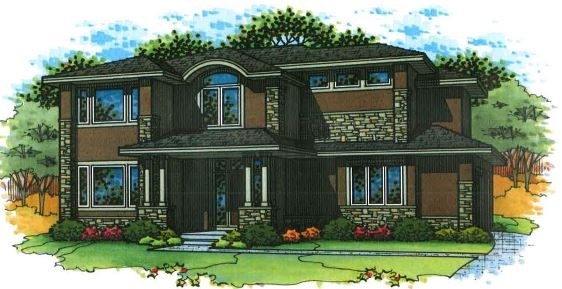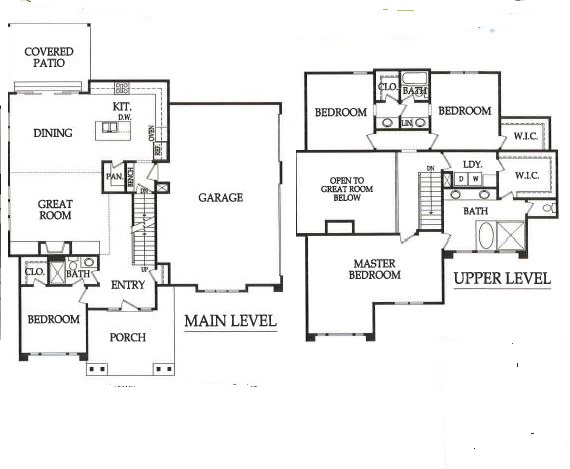The Cambridge III Plan is a contemporary style two story home that has 2,423 square feet with four bedrooms and 3 baths, 3 car side entry garage. This home has a large 12'x13' Covered Front Porch and a 14'x12' Covered Deck with Stainless steel cable rail system and composite decking,The open kitchen includes a large walk in pantry, spacious island and a Bosch stainless steel appliance package with gas cook top, Spacious Master Bedroom with sitting area provides a great privacy area to relax and get away from it all. Stunning Master Bath includes a walk in shower with glass surround, his and her vanities with vessel bowl sinks, separate make up area and a relaxing stand alone soaking tub. The massive, open Great Room is two stories tall with contemporary style linear fireplace. Floor to ceiling windows and a cat walk that overlooks this stunning room. The lower level is a daylight which has options for another bath, bar, bedroom and great room leaving plenty of room for storage. You can view this home on line at sumsdesigninc.com. About the Builder Floor Plan
|
|
Map
Driving directions to this home | Driving directions from this home
Suppliers, Contractors and Exhibitors
|
|
Home 156 of 403 | Home List |
Next |

