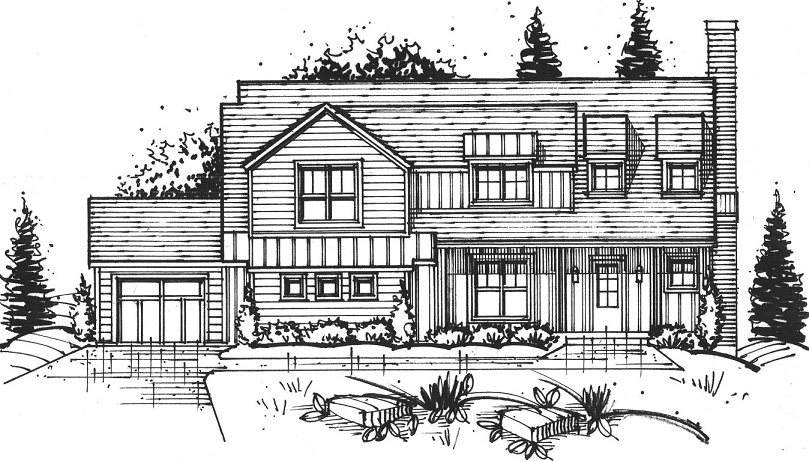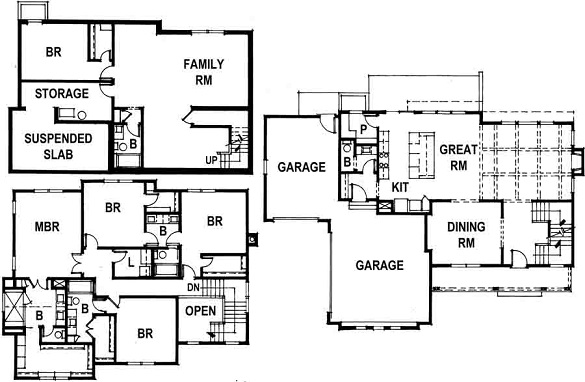New Construction by MOJO Built. Modern Farmhouse Plan, 2 Story with Three Car Garage. Large lot at over 16,000 sq/ft. Great location across the street from Indian Hills Middle School. 5 Bedroom 4.5 Bath and finished daylight basement, Wood floors throughout the first floor. Anderson Windows. 95% Lennox HVAC. Custom cabinets and solid surface counters. Nice room sizes and walk in closets. Upgraded Trim Package. Above average finish allowances. About the Builder Floor Plan
|
|
Map
Driving directions to this home | Driving directions from this home
Driving Directions
From 71st and Mission Road. North to Delmar. West to 64th. House is located on the corner of 64th and Delmar.
Suppliers, Contractors and Exhibitors
|
|
Home 325 of 403 | Home List |
Next |

