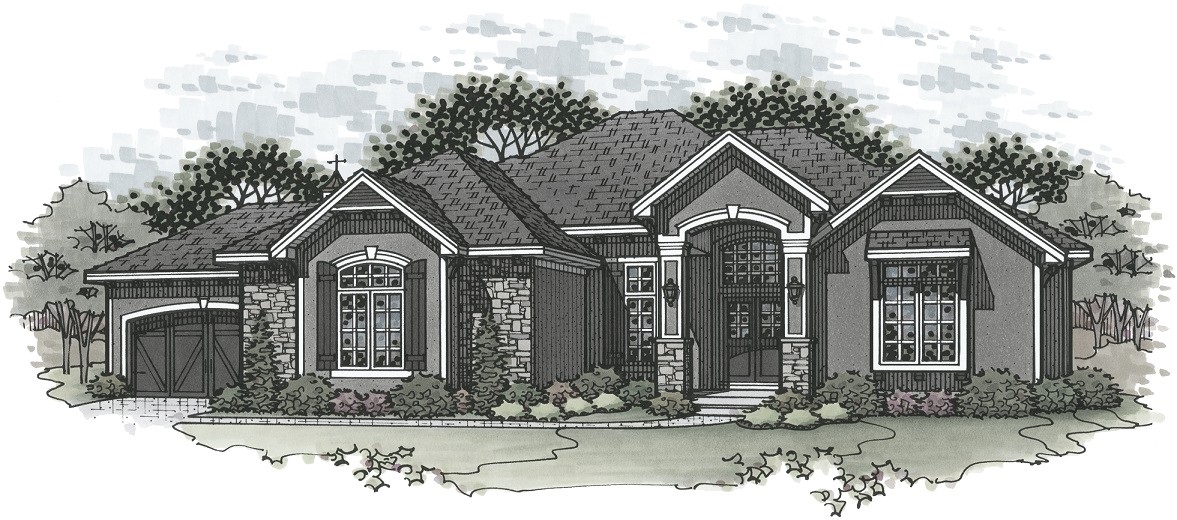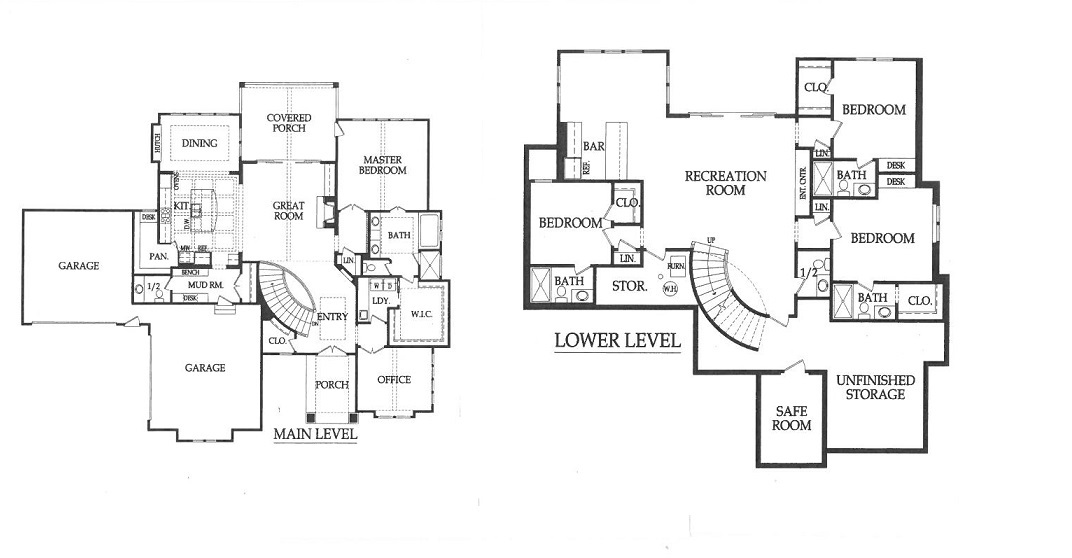Our beautiful, award-winning Firethorn features a walkout package, natural stone, cedar garage doors, shutters, custom mahogany double front door, 13' x 18' covered deck, cupola on garage, a retaining wall in the front yard, upgraded hardwood floors, 12 additional windows from standard, and more! The Kitchen features Quartz countertops on the island and perimeter with a laminated (thickened) edge on the island, custom wood hood, 15 soft-close drawers, undercabinet lighting, coffered ceiling trim detail with trim headers, farmhouse sink, and desk in Pantry with Quartz top. The Office has been upgraded to include hardwood floors and glass French doors with transom window above entry. Six (6) soft-close drawers have been added to the Hutch in the Dining Room. The main focal point of the Great Room is the upgraded stone to ceiling fireplace with wood mantle and built-in cabinets, radius wood beams, and 12' Pella Pro Line slider to the 13' x 18' covered deck. In the Master Bathroom, Quartz countertops have been placed on the vanities with undermount sinks and six (6) soft-close drawers. The shower features glass half-walls and an upgraded frameless shower door. The Master Bedroom features beams on the ceiling, as well. The Basement includes Quartz countertops on the bar and bar cabinets with glass doors, accent lighting, and undercabinet lights. The Rec Room features a 12' Pella Pro Line slider, light tray, built-in entertainment center, an open, curved staircase to the main floor, and custom wine cellar. About the Builder
Floor Plan
Austin Roeser, Roeser Homes, Copyright 2019. |
|
Map
Driving directions to this home | Driving directions from this home
Driving Directions
K-10 West to Cedar Creek Parkway, exit and turn left, turn left onto W Valley Parkway, right on S Bluestem Parkway, right onto W 105th Terrace.
Suppliers, Contractors and Exhibitors
|
|
Home 221 of 403 | Home List |
Next |

