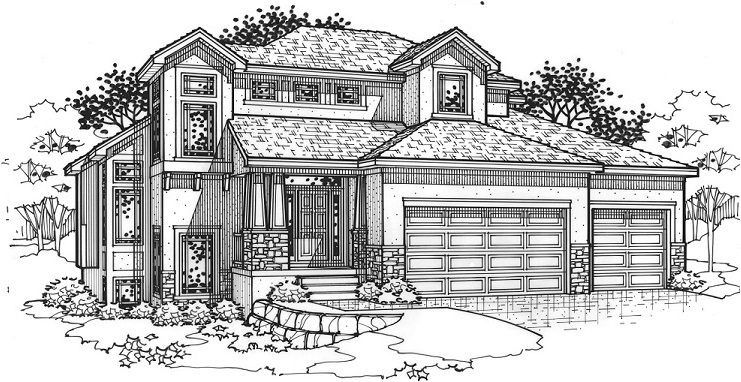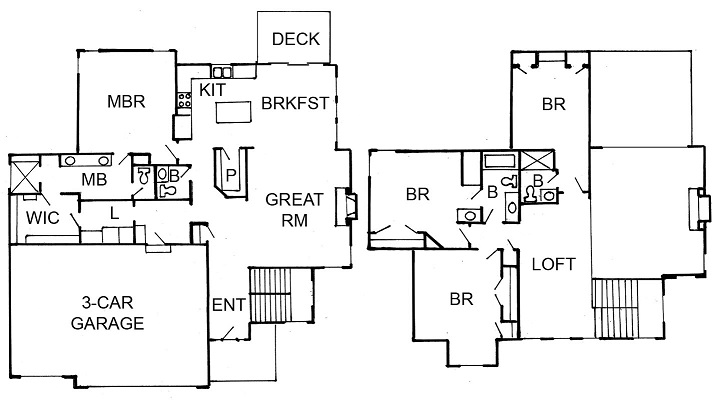Monterrey II plan with 4 bedrooms and 3 1/2 baths on a wooded, walkout lot that backs to the wooded green space. Stunning floor plan with privacy and spectacular views from all levels of the home including the wooded walkout lower level. About the Builder Floor Plan
Yes |
|
Map
Driving directions to this home | Driving directions from this home
Driving Directions
K-10 highway to Kill Creek Rd. Go North to 83rd St. and turn right or East 2 blocks to Laramie St. Turn right or South and go 3 blocks and the home will be on the East side of Laramie St.
Suppliers, Contractors and Exhibitors
|
|
Home 192 of 403 | Home List |
Next |

