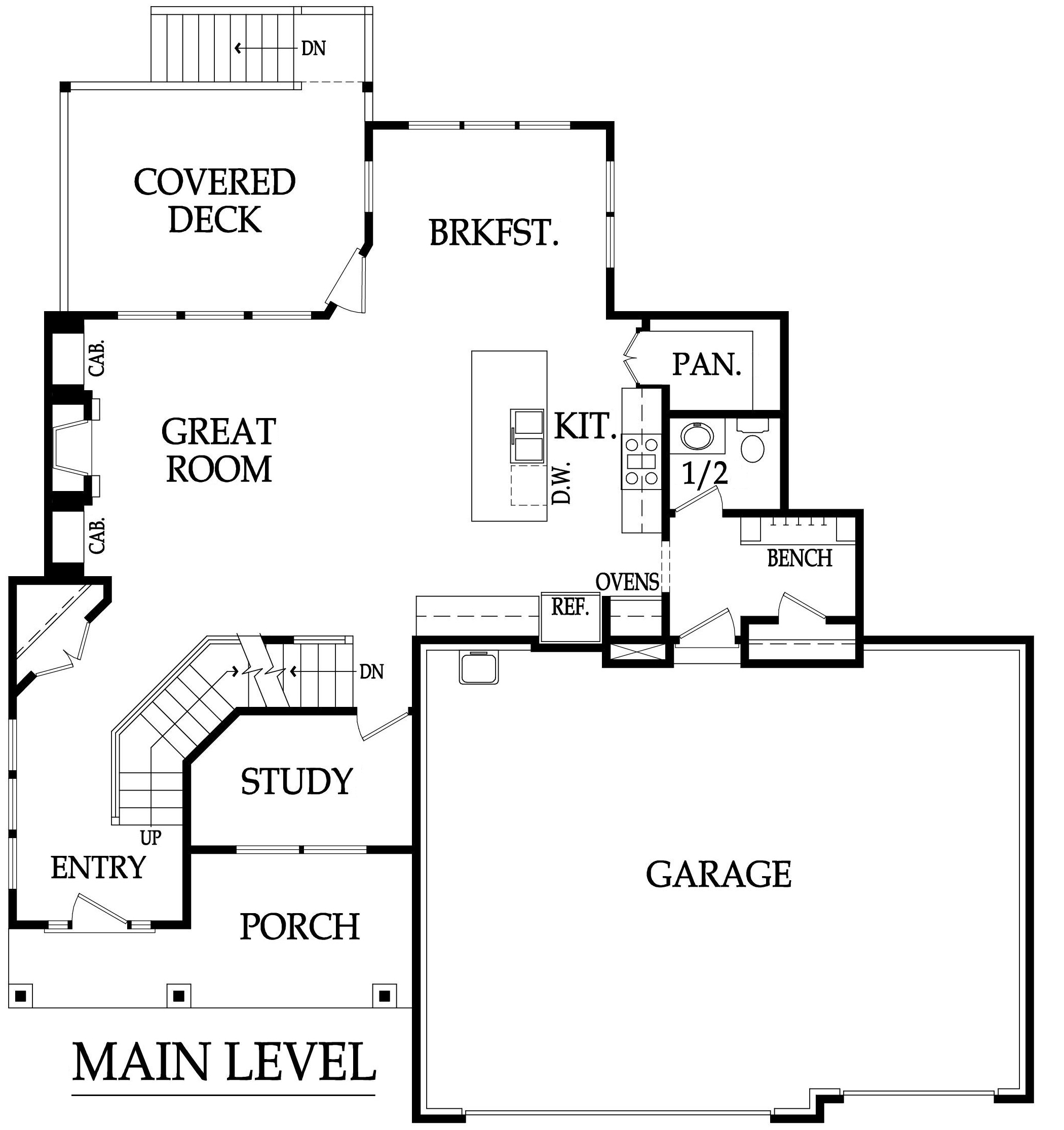The Redland offers plenty of space and a flowing, open floor plan. From the generously sized porch, to the large great room, this floor plan has everything you need. The mud bench and oversize coat closet at the garage entry offers plenty of storage options. On the main floor, you’ll also find a pocket office, open kitchen and great room with built-ins flanking the fireplace, a breakfast nook and a covered deck. Upstairs, an open loft provide great bonus space. There’s three large bedrooms, a fun play room area and two extra baths. The bedrooms each have a personal vanity area and a walk-in closet. The master bedroom suite is grand with a four piece bathroom and a walk-in closet with upper pull-down closet rods. The laundry room includes a folding counter for convenience. About the Builder
Floor Plan
2014 |
|
Map
Driving directions to this home | Driving directions from this home
Driving Directions
470 E to 50 Hwy South/East. North on Blackwell Rd. Right on Langsford Rd. Left on NE Wood Ln. Right onto NE Marywood Ln to NE Doran drive. Follow signs to the house.
Suppliers, Contractors and Exhibitors
|
|
Home 37 of 403 | Home List |
Next |

