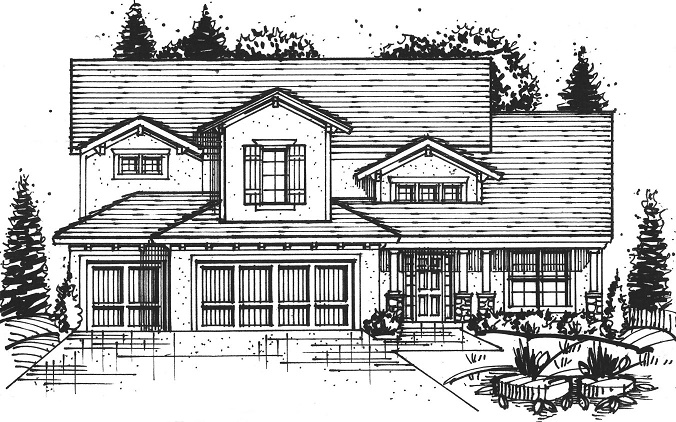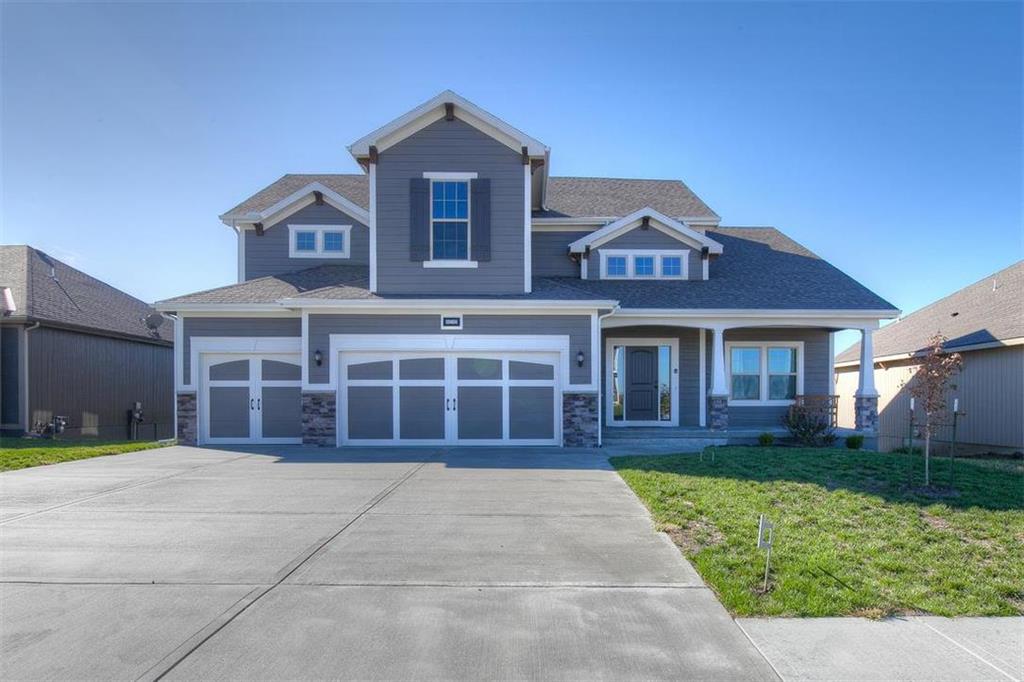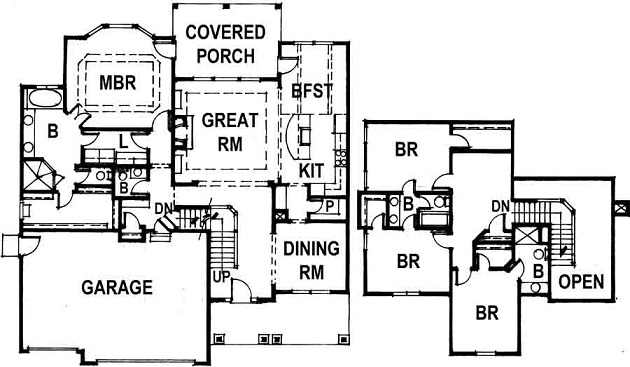"The Halle" by Robertson is the newest and one of the most well designed layouts out there today. Inviting Front porch & an amazing design including all the must-haves in a new home today. Over Sized Island in the Kitchen, Floor-to-Ceiling Stone Fireplace w/Custom Floating Shelves in the Living Room, Wall of Windows in the Master, Huge Spa-Like Master bath, Tall Ceilings on the main level, Loft area on 2nd floor & Covered Deck. Perfect Walkout basement for future finish all complete this 4 bedroom, 3.5 bath home. About the Builder Floor Plan
Residential Plans by Jim Skinner - 2015 |
|
Map
Driving directions to this home | Driving directions from this home
Driving Directions
Suppliers, Contractors and Exhibitors
|
|
Home 159 of 403 | Home List |
Next |


