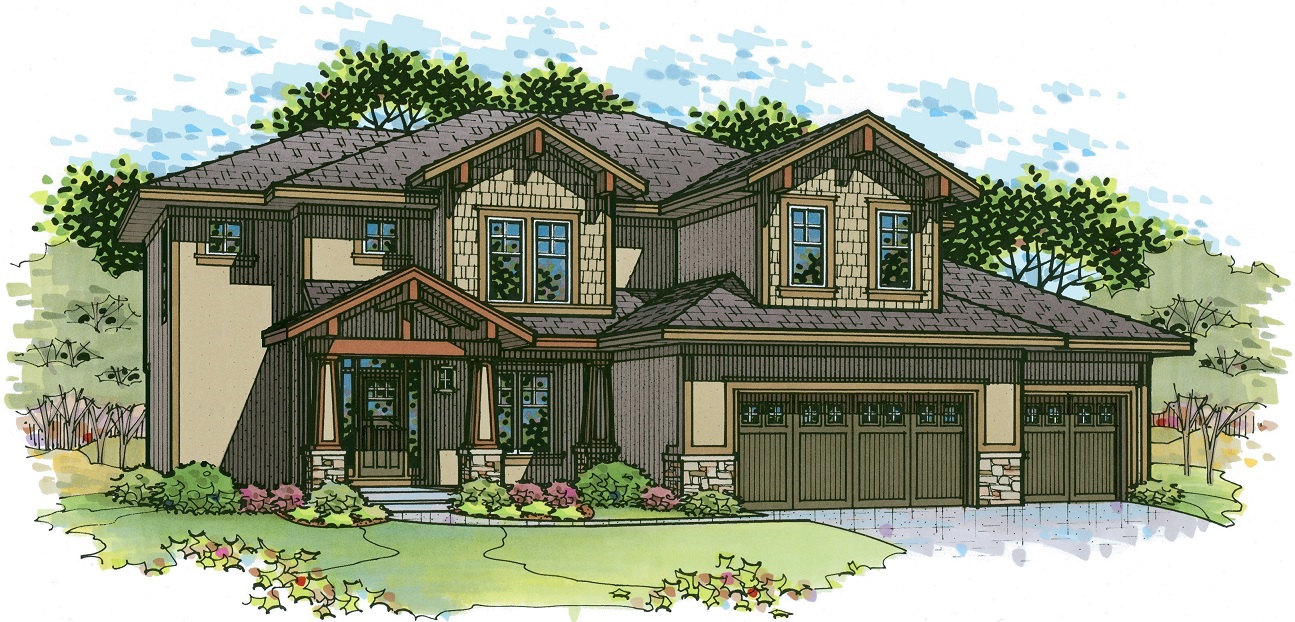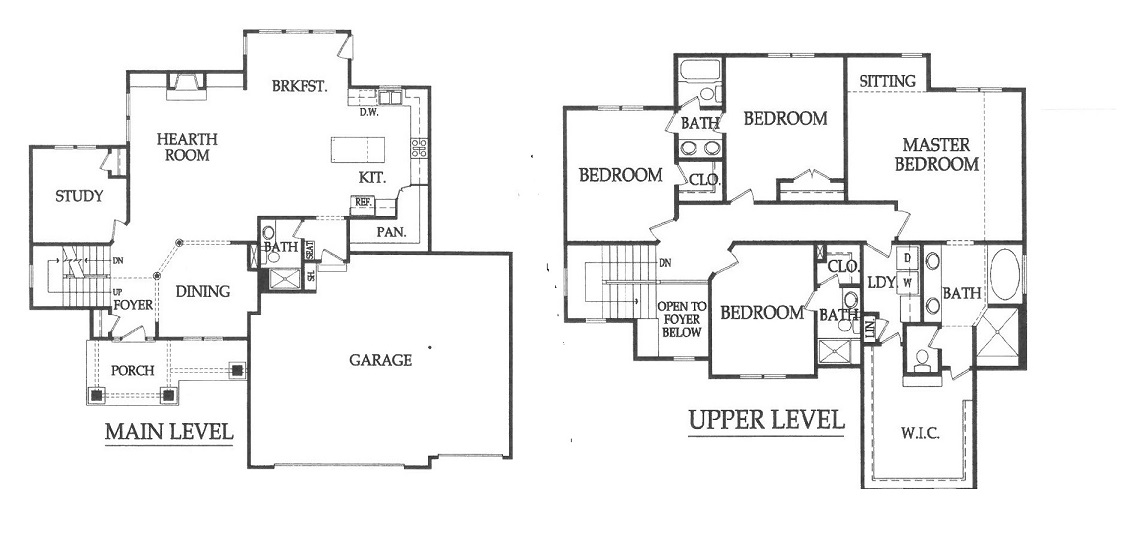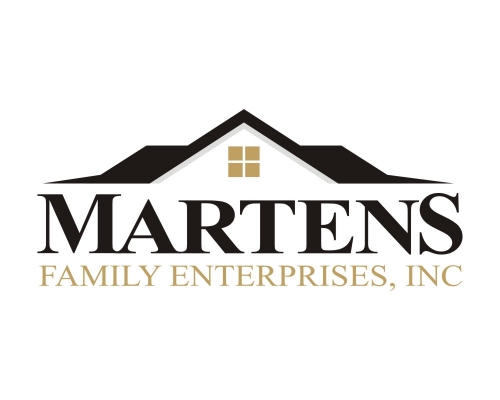|

16956 S. Hunter Street, OLATHE, KS 66062
|
About the Builder
Floor Plan

|
|
Company
Martens Family Enterprises, Inc.
|
Development / Community
Heather Ridge Estates |
School District
Spring Hill |
Home Type
Two Story |
Main Floor
1,312 sq. ft. |
Upper Floor
1,466 sq. ft. |
Finished
2,778 sq. ft. |
Living
2,778 sq. ft. |
Bedrooms
5 bedrooms |
Baths
4 baths |
Price Range
$450k+ |
Selling Price
$475,000 |
Marketing Contact Name
Melissa Irish |
Marketing Contact Phone
816-797-6923 |
Marketing Contact Email
irish@reecenichols.com |
Marketing Website
http://www.leadingedgekc.com |
Realtor Company Name
ReeceNichols Olathe |
Realtor Contact Name
Melissa Irish |
Realtor Contact Phone
816-797-6923 |
Realtor Contact Email
irish@reecenichols.com |
Amenities
- Community Pool
- Home Association
- Lake/Marina
- Walking Trail
|
Furnished by
|
|
Map
Google Map
Driving directions to this home | Driving directions from this home
Driving Directions
151st and Ridgeview, South to 169th Terrace, West to Hunter, North to home.
Suppliers, Contractors and Exhibitors
Add to My Tour
Remove From My Tour
|


