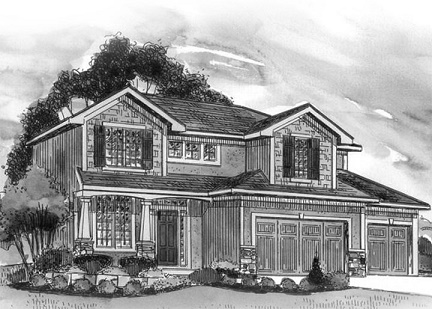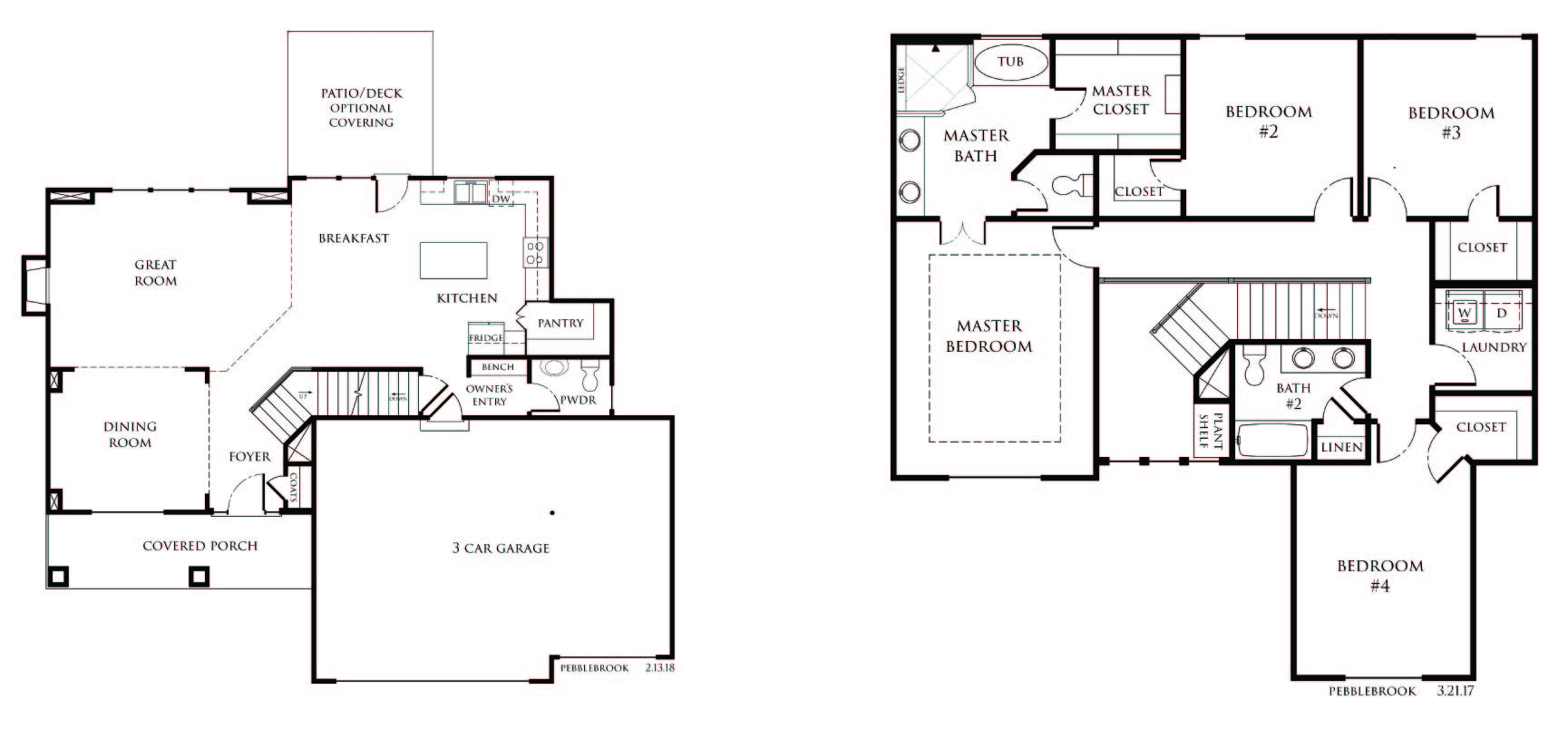This open floor plan has 4 bedrooms, 2.5 baths, a covered back patio, and in-ground sprinklers! All the extras are already included! Granite tops in baths & kitchen with brushed nickel fixtures. Tile floors in laundry & baths. Kitchen, dining room & breakfast room offer hardwood floors. It even has a walk in pantry! You'll love the master suite which features a vaulted ceiling, double vanity, tile shower, tub & large walk-in closet! About the Builder Floor Plan
2016 Summit Homes |
|
Map
Driving directions to this home | Driving directions from this home
Driving Directions
Hwy 169 to 191st, right on Ridgeview to 194th St
Suppliers, Contractors and Exhibitors
|
|
Home 267 of 403 | Home List |
Next |

