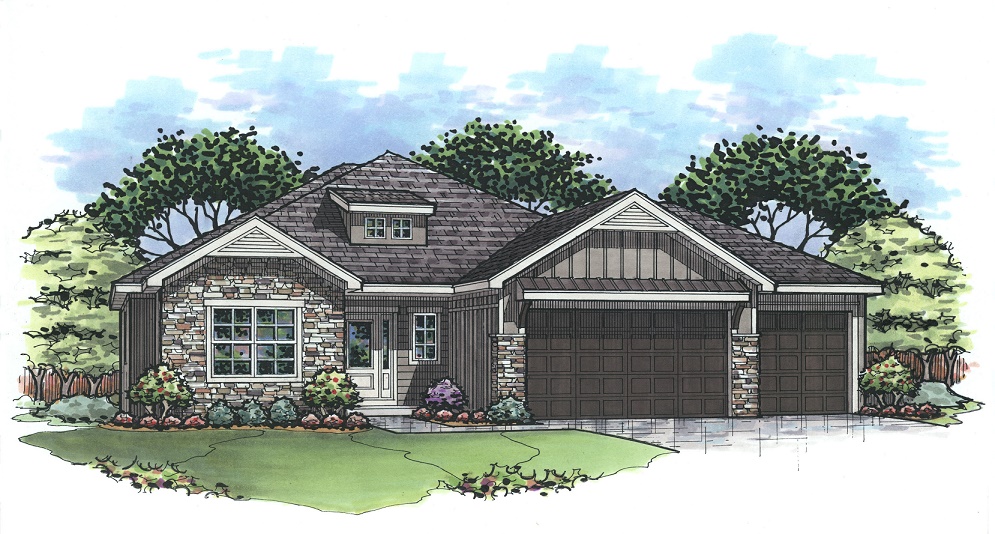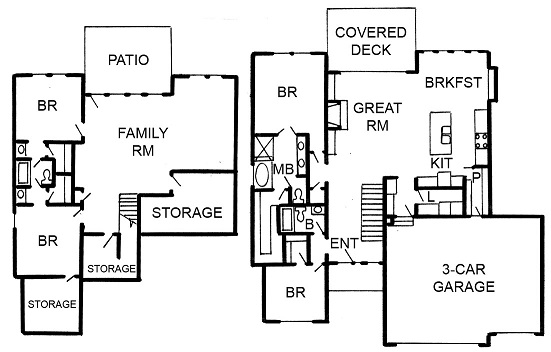|

2902 SW Arthur Dr, LEE'S SUMMIT, MO 64082
|
Main Floor Living With Beauty And Detail and finished walkout lower level. The Front Guest Room Or Office Is Complete With Its Own Bathroom And Closet. A Tall Window Wall In The Living Room Overlooks The Back Yard. The Kitchen Is Large And Features A Large Island, Custom Cabinets, A Large Eating Area And A Convenient Pantry. Enjoy Serene Views From The Covered Back Deck to Greenspace. The Main Level Master Suite Has A Tub, Shower, Double Vanity And Large Walk-In Closet. Downstairs There Are Two Extra Bedrooms, Each With A Walk-In Closet And Great Back Yard Views.
About the Builder
|
Stewart Builders LLC
To Say That Randy Stewart Grew Up In The Homebuilding Business Would Be An Understatement. When He Was Just 12 Years Old, He Was Framing Houses For His Father, Builder Kenny Stewart. He Became Lead Foreman For The Business Even Before Completing High School. He Continued To Master Essential Skills Such As Interior Trim Carpentry While Earning A Degree In Information Technology.
After A Successful Corporate Career, Randy Decided To Combine His Diverse Skills And Experience To Start Stewart Builders LLC In 2002. Today, He Uses His Business, Technical, Service And Creative Insights To Build Custom Homes That Exceed Customer Expectations. He Has Built Award-Winning Homes In Such Lee’s Summit Developments As Woodland Shores, Woodland Trails, The Canyon At Lakewood, Belmont Farms And Windsor Estates. The Most Important Skill That Randy Has Learned Over The Years Is How To Provide Exceptional Customer Service. He Understands That Taking Time To Understand The Needs And Desires Of The Buyer Before Hammering The First Nail Is The Best Way To Ensure A Final Product That They Will Love. Randy And His Team Are Onsite Daily And Meet With Clients One On One Multiple Times Throughout The Process. “Whether You’re Building For The Second Time Or First Time, There Is So Much Detail That Goes Into Building Your Dream Home,” He Said. “Stewart Builders Takes All The Time Necessary To Capture All Of The Details That Our Clients’ Desire, And The End Result Can Be Breathtaking.”
|
|
Floor Plan

2018 Stewart Builders LLC
|
|
Company
Stewart Builders LLC
|
Development / Community
Summit View Farms |
School District
Lee's Summit |
Home Type
Reverse Story & 1/2 |
Main Floor
1,715 sq. ft. |
Lower Floor
1,232 sq. ft. |
Finished
2,947 sq. ft. |
Bedrooms
4 bedrooms |
Baths
3 1/2 baths |
Selling Price
$443,642 |
Marketing Contact Name
Sandra Kenney |
Marketing Contact Phone
816-517-2722 |
Marketing Contact Email
sales@kenneyteam.com |
Marketing Website
http://www.summitviewfarms.org |
Realtor Company Name
Keller Williams Realty Partners, Inc |
Realtor Contact Name
Sandra Kenney |
Realtor Contact Phone
816-517-2722 |
Realtor Contact Email
sandrak@kenneyteam.com |
Amenities
- Furnished
- Community Pool
- Home Association
- Main Floor Master
- Pet Park
- Subdivision/City Park
|
Furnished by
Stewart Builders/Missy Stewart |
|
Map
Google Map
Driving directions to this home | Driving directions from this home
Driving Directions
From Summit Woods Shopping Center off I-435 & 50 Hwy, south on Pryor Road 4 miles, right on Hood Road, left on Arthur Dr into subdivision, home is first finished house on the right.
Suppliers, Contractors and Exhibitors
Add to My Tour
Remove From My Tour
|

