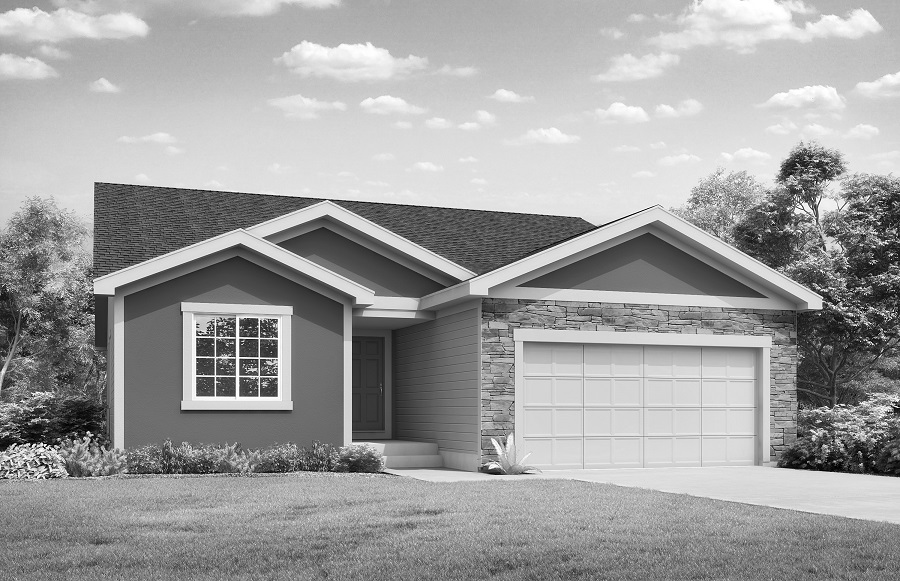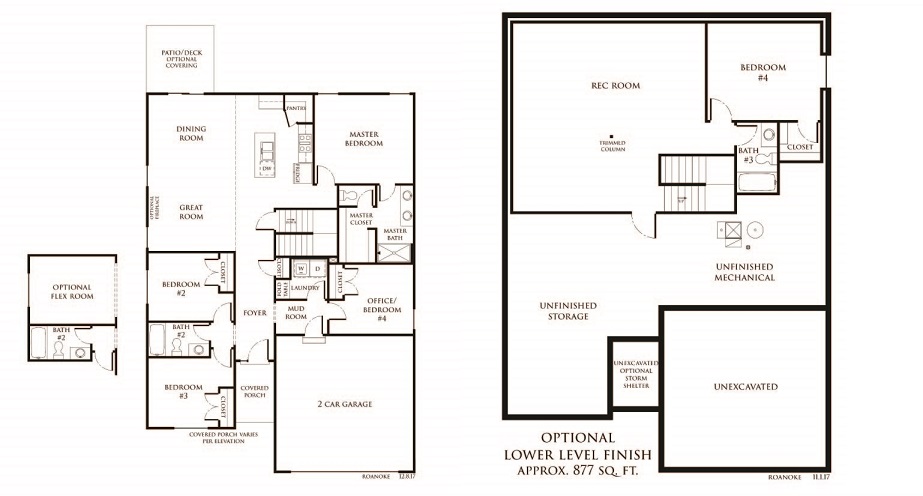Revolutionary concept of simplifying the building process, breathtaking cabinets with amazing flooring. Open floor plan with 4 bedrooms & 2 baths, mud room & laundry on main level. Finished rec room on lower level with 5th bedroom & full bathroom. Features include granite counter tops, Whirlpool stainless steel appliances: microwave, dishwasher & range. Granite in baths. Energy efficient & GREEN features equal utility savings. About the Builder Floor Plan
2017 Summit Homes |
|
Map
Driving directions to this home | Driving directions from this home
Driving Directions
Oak Grove exit 28, head south MO F/Broadway to SW 5th St. Turn right on 5th St, follow to SW Robinson Rd, turn left on Robinson Rd to SW 8th St. Turn left to Whitetail Dr.
Suppliers, Contractors and Exhibitors
|
|
Home 58 of 403 | Home List |
Next |

