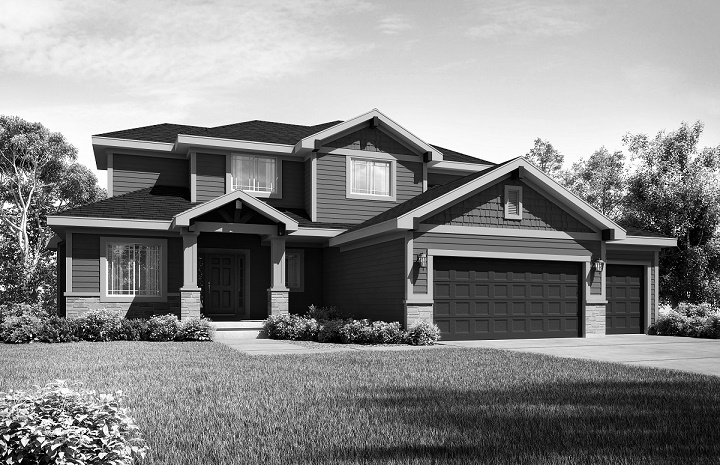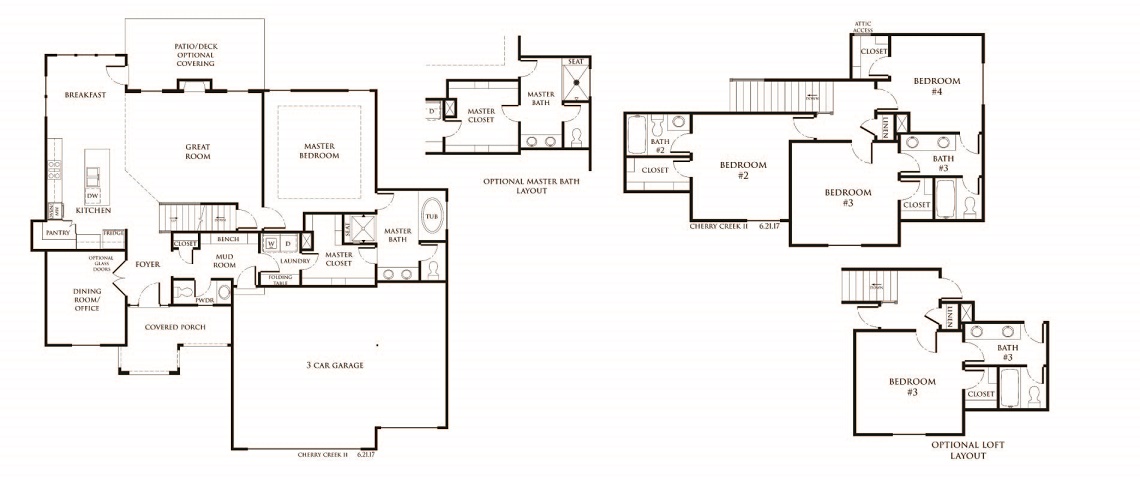Enjoy the HUGE open floor plan that boasts a gourmet kitchen. Enjoy the built in gas range and custom wood hood as well as the HUGE granite island. The finished basement is wonderful for entertaining. Outside you will find a large deck that has stairs that go down to a large patio that has a built in gas fire pit. Bosch kitchen appliances and Kohler faucets. I-Joist floor system, Pella low-E windows, 16 SEER/95% HVAC, and sprinkler system. About the Builder Floor Plan
2013 Summit Homes |
|
Map
Driving directions to this home | Driving directions from this home
Driving Directions
150 Hwy to Stoney Creek Dr, turn right onto SW Cross Creek Dr.
Suppliers, Contractors and Exhibitors
|
|
Home 83 of 403 | Home List |
Next |

