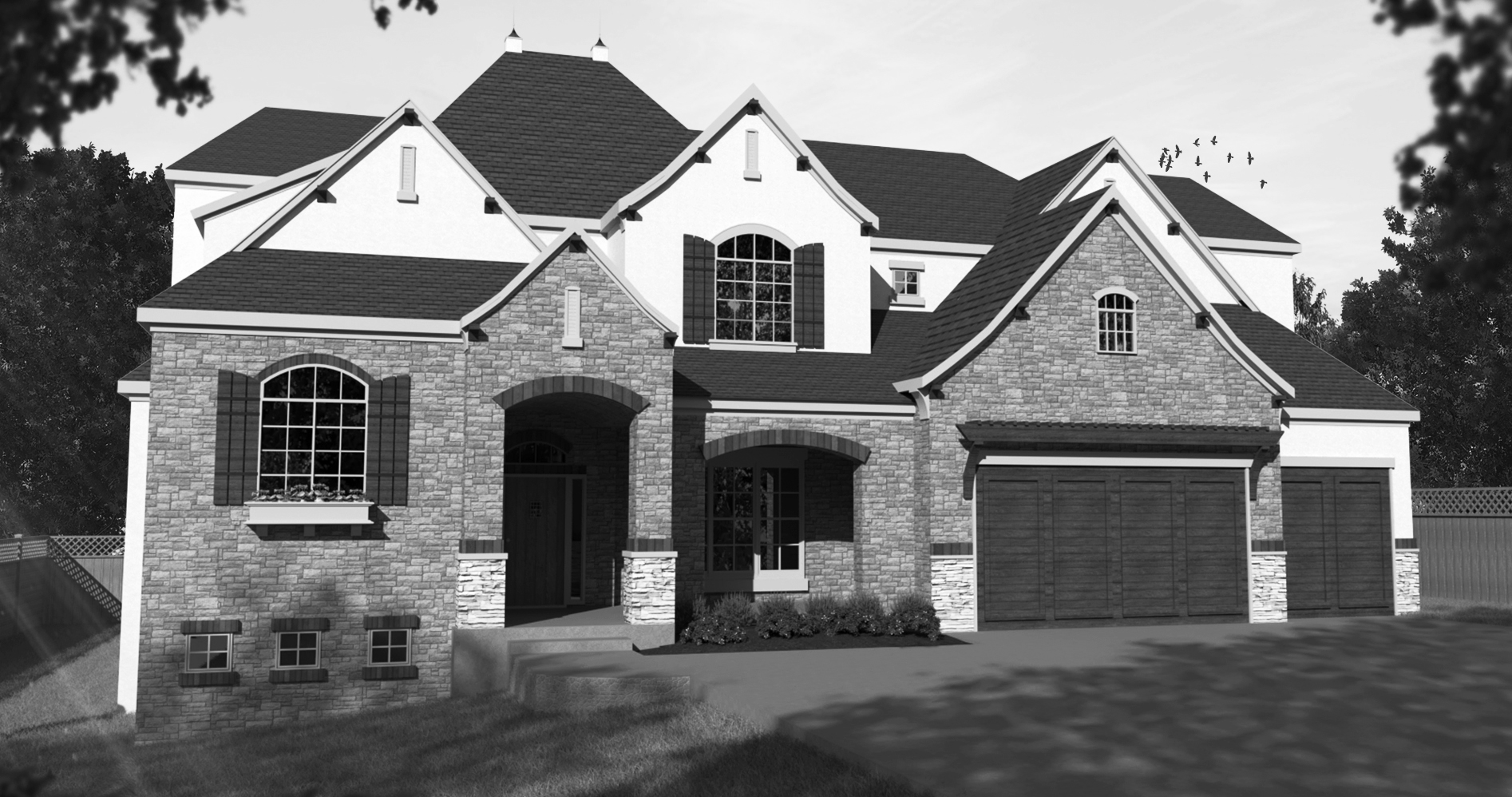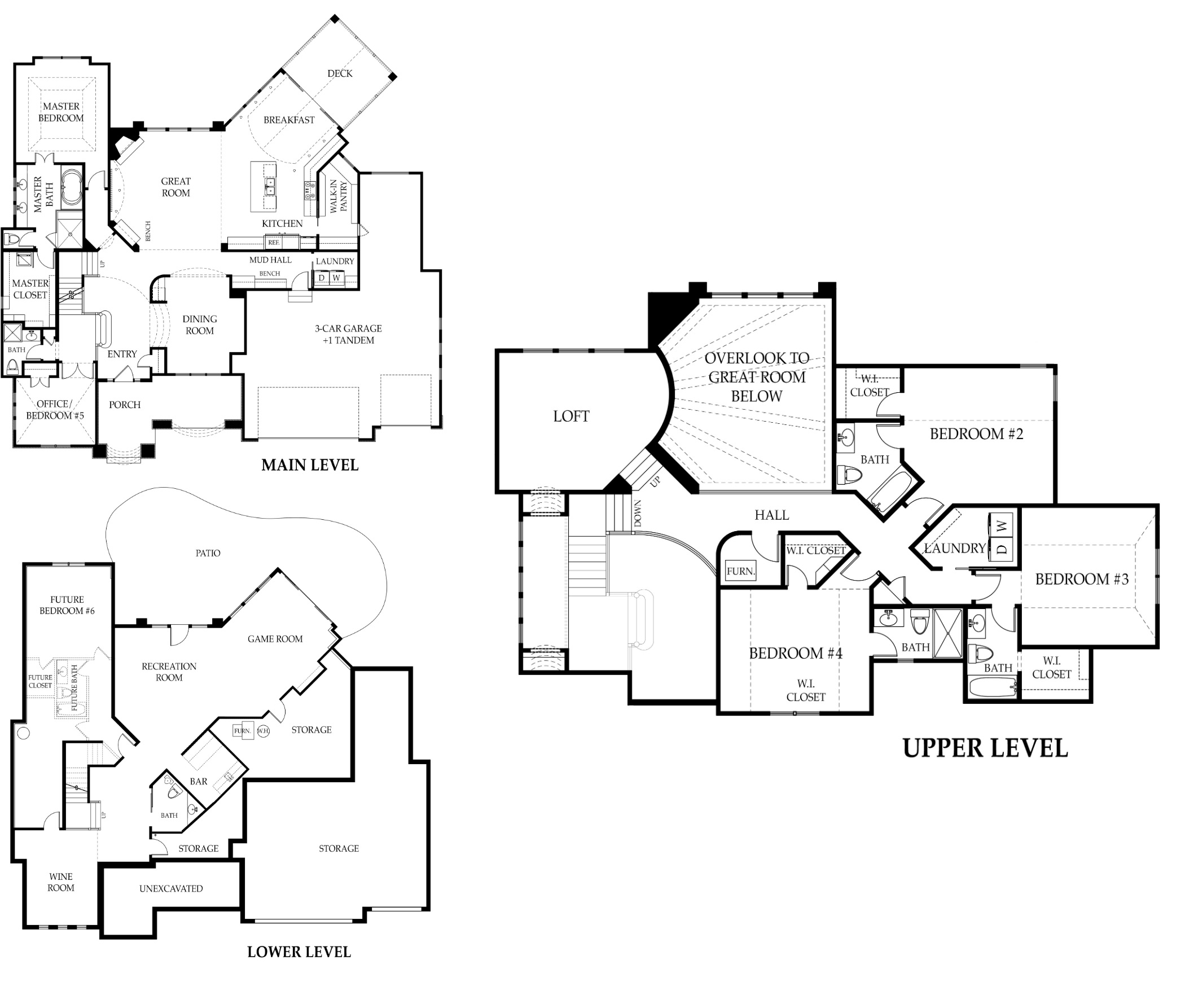
11909 W 168th Street, OVERLAND PARK, KS 66221
|
The Ravencrest plan has all of the amenities and then some. The oversize porch immediately creates a welcoming feeling. The wide-open floor plan is every host's dream, with a formal dining room and generous open spaces. The large kitchen opens to the great room with soaring ceilings and fabulous views out the many windows. A cozy breakfast nook near the covered deck is perfect for informal dining. The master suite with 4 piece bath also has a huge closet with optional laundry hook-ups. Also on the main is a 5th bedroom, which is also a perfect office or guest bedroom. The 3 car garage, allows for a 4th car tandemly parked, a workshop area or storage space.
Upstairs there are 3 more bedrooms, each with private bath, plus a loft space. The lower level has even more options for a large recreation room, a sit-down bar, a 6th bedroom, a media room, a game room and additional storage. This plan graciously ties into the back yard space, with indoor spaces flowing gracefully into outdoor spaces. Many opportunities for exterior hardscaping can be designed to incorporate views and outdoor entertaining.
About the Builder
|
SAB Homes, Inc./DBA SAB Construction, LLC
Since 1989, SAB Construction has provided single-family and multi-family homes to homebuyers in the Kansas City metropolitan area. Owner Scott Bamesberger’s extensive construction experience, keen sense of value, design and quality, as well as a strict organizational code, have made it possible for SAB Construction to focus on the positive aspects of the home building process for its customers.
As a design/build construction company, SAB Construction has more flexibility in home design and building style than ordinary homebuilders. Each SAB construction project schedule is updated daily by our field superintendents in order to give our homebuyers and subcontractors the absolute latest information on the progress of every home. This strict approach to monitoring construction progress has resulted in fewer delays and errors and has created a positive overall experience for all involved. When a home is complete, we have an in-house service coordinator to answer your questions and assist with call backs. Within the past few years, SAB Construction has begun to build in the Johnson County area, while continuing to maintain and expand in communities located in Lee’s Summit, Raymore and Kansas City North and metropolitan areas. At SAB, we continue to search for quality communities in which to build our award-winning products and we are constantly working to improve value without reducing the quality of our product.
|
|
Floor Plan

2019
|
|
Company
SAB Homes, Inc./DBA SAB Construction, LLC
|
Development / Community
Century Farms |
School District
Blue Valley |
Home Type
Story & 1/2 |
Finished
4,805 sq. ft. |
Bedrooms
5 bedrooms |
Baths
5 1/2 baths |
Selling Price
$1,048,515 |
Marketing Contact Name
Adrienne Morfeld |
Marketing Contact Phone
816-524-3855 |
Marketing Contact Email
Adrienne@sabhomes.com |
Marketing Website
http://www.sabhomes.com |
Realtor Contact Name
Mike Perry & Rachelle Moley |
Realtor Contact Phone
816-210-4455 |
Realtor Contact Email
CenturyFarmsOP@gmail.com |
Amenities
- Furnished
- Club House
- Community Pool
- Home Association
- Main Floor Master
- NAHB Green Certified Professional
- Subdivision/City Park
|
| Virtual Tour |
Furnished by
SAB Construction, Katie Bishop |
|

