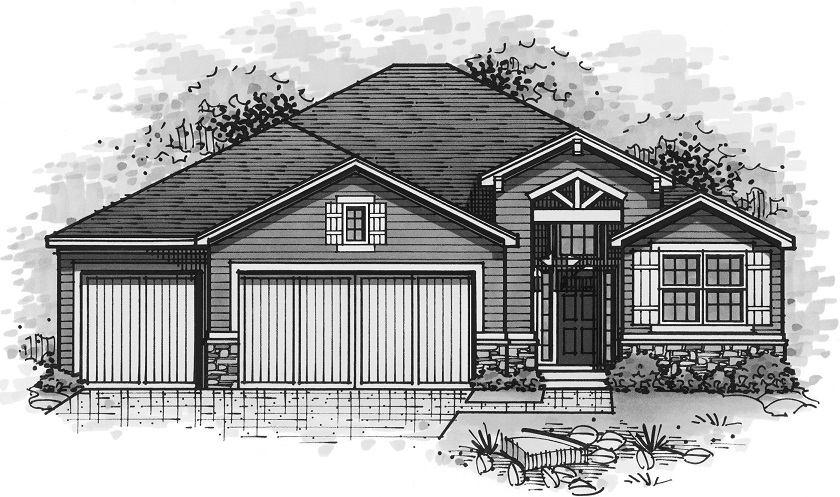
5759 Russet Rd, Parkville, MO 64152
|
The Kendleton is a great choice for ranch style home, with many great features and fabulous flow. The master suite is generously size and well-appointed with a walk-in tiled shower, double vanities and large walk-in closet. The great room is wide open to the kitchen and dining room and features high ceilings and built-ins on each side of the fireplace.
Add in an optional basement finish to create a reverse 1.5, and the Kendleton becomes a 4 bedroom, 3 bath home. A wet bar and recreation room, 4th bedroom and bath round out the lower level. There's still plenty of storage space in the unfinished area too.
About the Builder
|
SAB Homes, Inc./DBA SAB Construction, LLC
Since 1989, SAB Construction has provided single-family and multi-family homes to homebuyers in the Kansas City metropolitan area. Owner Scott Bamesberger’s extensive construction experience, keen sense of value, design and quality, as well as a strict organizational code, have made it possible for SAB Construction to focus on the positive aspects of the home building process for its customers.
As a design/build construction company, SAB Construction has more flexibility in home design and building style than ordinary homebuilders. Each SAB construction project schedule is updated daily by our field superintendents in order to give our homebuyers and subcontractors the absolute latest information on the progress of every home. This strict approach to monitoring construction progress has resulted in fewer delays and errors and has created a positive overall experience for all involved. When a home is complete, we have an in-house service coordinator to answer your questions and assist with call backs. Within the past few years, SAB Construction has begun to build in the Johnson County area, while continuing to maintain and expand in communities located in Lee’s Summit, Raymore and Kansas City North and metropolitan areas. At SAB, we continue to search for quality communities in which to build our award-winning products and we are constantly working to improve value without reducing the quality of our product.
|
|
2017
|
|
Company
SAB Homes, Inc./DBA SAB Construction, LLC
|
Development / Community
Cider Mill Ridge |
School District
Park Hill |
Home Type
Ranch |
Finished
1,821 sq. ft. |
Bedrooms
3 bedrooms |
Baths
2 baths |
Selling Price
$400,500 |
Marketing Contact Name
Adrienne Morfeld |
Marketing Contact Phone
816-524-3855 |
Marketing Contact Email
Adrienne@sabhomes.com |
Marketing Website
http://www.sabhomes.com |
Realtor Contact Name
Gina Galloway & Chris Powel |
Realtor Contact Phone
Gina: 712-251-6689 Chris:816-898-3825 |
Realtor Contact Email
ginag@weichert.com chrispowel@weichert.com |
Amenities
- Furnished
- Club House
- Golf Course
- Home Association
- Main Floor Master
- NAHB Green Certified Professional
- Subdivision/City Park
|
Furnished by
SAB Construction, Deborah Cook |
|
