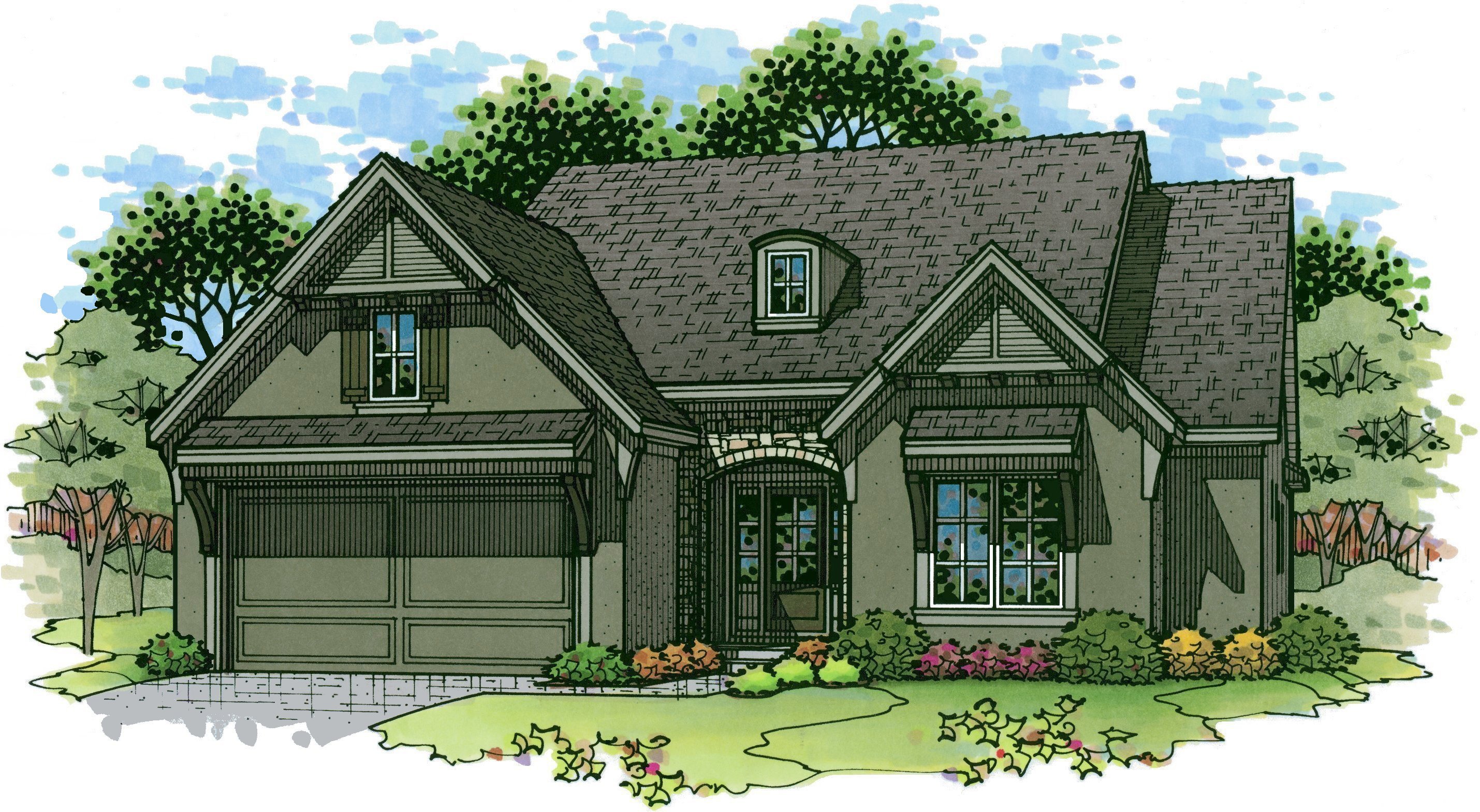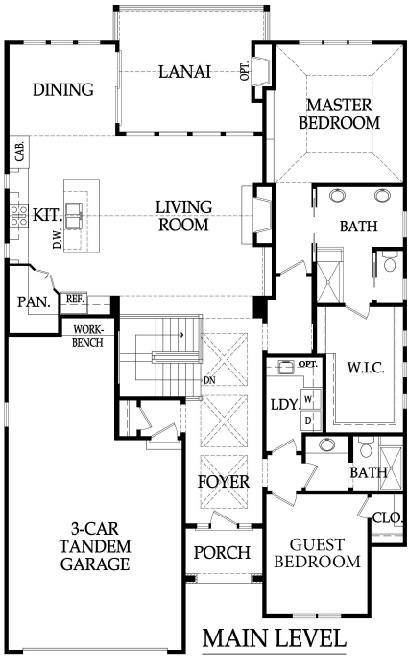This well appointed home features a 3 car tandem, front entry garage with stucco on all four sides. The home also features a generous an enclosed, cedar deck enveloped with an optional stone exterior fireplace. The switch-back staircase leading to the warm and cozy finished lower level -features a recessed wall adding to the elegance and up-scale feeling to this beautifully appointed villa home. The kitchen boasts a generous, granite topped island, stainless steel appliances including a gas cooktop and vented hood, a hand-crafted, enameled cabinets that lead to a spectacular hidden pantry. The master bath includes tile flooring, a double sink vanity, and a generous linen cabinet. Next to the master bath is a full-sized walk-in closet and laundry room. The lower level family room includes a walk-up bar along with a third bedroom and room for an optional fourth bedroom. About the Builder
Floor Plan
Copyright owned by Bickford & Company - 2017. |
|
Map
Driving directions to this home | Driving directions from this home
Driving Directions
I-435 to Stateline south, merge to Kenneth Rd at 135th St, continue south on Kenneth Rd to 148th St, turn right, take next right on W 146th Terr, 1st house of the right.
Suppliers, Contractors and Exhibitors
| Building Materials & Product Supplies | Owen Lumber Company |
|
|
Home 215 of 292 | Home List |
Next |

