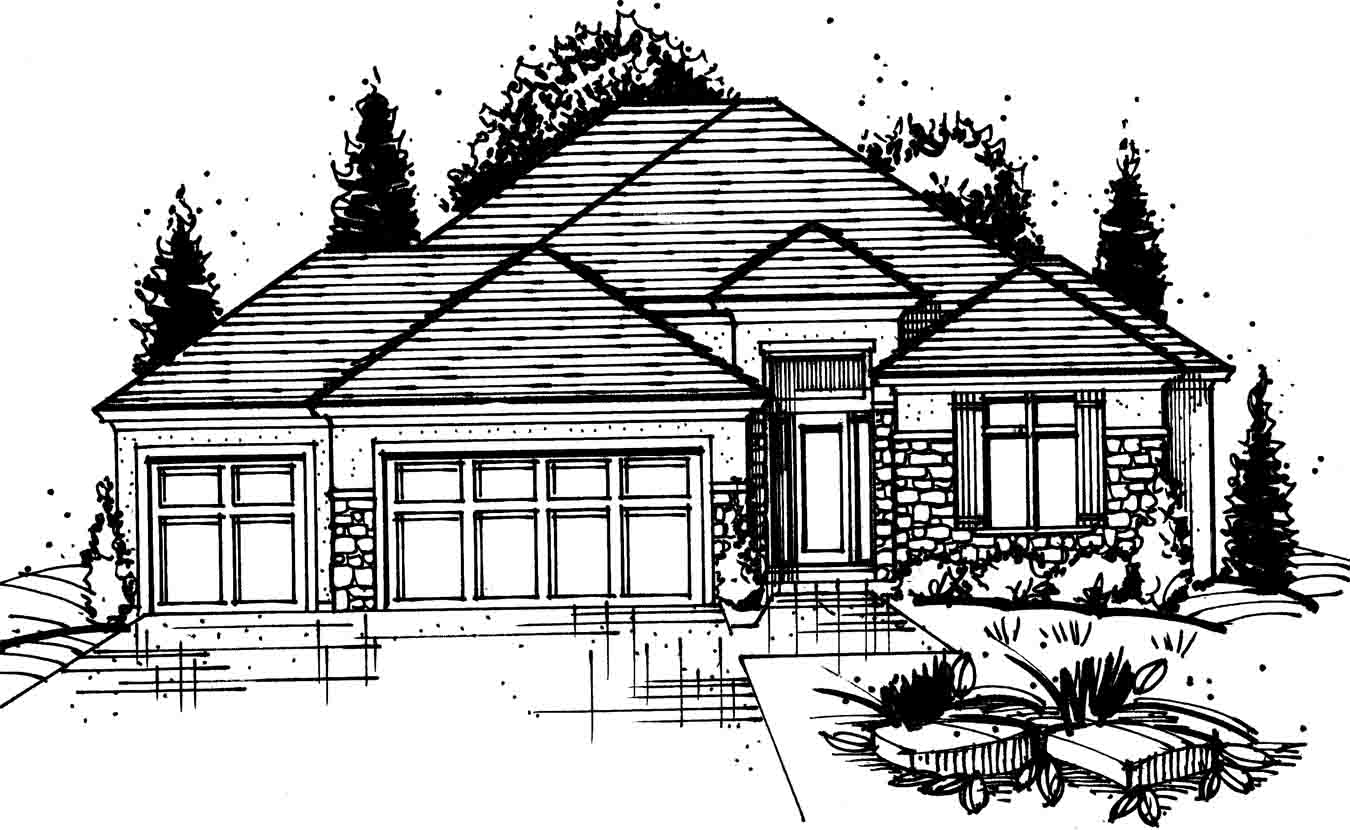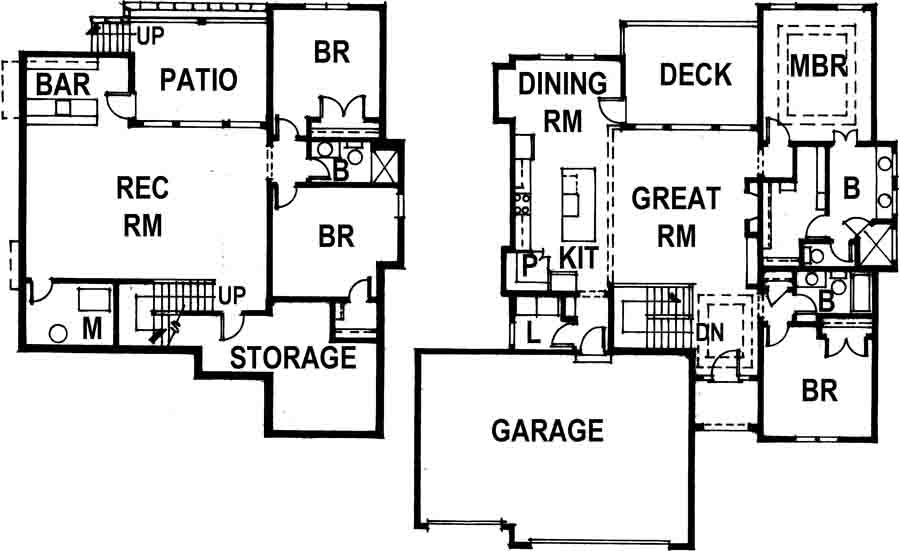
16805 Bradshaw Street, OVERLAND PARK, KS 66221
|
Come fall in love with Encore Building Company's award-winning Stanton Reverse Model Home. Open floor plan and insightful design showcasing a wall of windows. The Chef's delight Kitchen includes custom cabinets to the ceiling with a 9-foot granite island. The beautiful Master Suite is conveniently located on the main level. A large Rec Room complete with a walk behind wet bar greets you as you make your way to the enormous second living area in the lower level. Covered Deck and Covered Patio are the perfect spaces for entertaining.
About the Builder
|
Encore Building Company
Encore Building Company, and its staff, is dedicated to building quality homes at affordable prices for families throughout the Kansas City metro area. Encore features Grand Award winning plans in all plan categories. While most home buyers are able to find an Encore plan that perfectly suits them, some still prefer to work with Encore’s talented staff to either customize an existing plan, or design a true custom home.
The owners and operators of Encore Building Company have more than 40 years of collective experience in building top quality homes. They are consistently awarded the Pick of the Parade, the Distinctive Design and Plan contest top honors, as well as many other building and design awards and accolades.
The experienced and talented team at Encore is dedicated to exceeding clients’ expectations on every home. The systems in place at Encore help to ensure that each home comes in on time, within budget, and is built to the strict quality standards for which Encore is known.
Encore places the highest possible value on homeowner satisfaction. They believe it is important to make their clients feel included throughout the process. Encore also recognizes the importance of direct and consistent communications.
|
|
Floor Plan

2017 - Encore Building Company
|
|
Company
Encore Building Company
|
Development / Community
Chapel Hill |
School District
Spring Hill |
Home Type
Reverse Story & 1/2 |
Main Floor
1,621 sq. ft. |
Lower Floor
1,161 sq. ft. |
Living
2,782 sq. ft. |
Bedrooms
4 bedrooms |
Baths
3 baths |
Selling Price
$549,900 |
Marketing Contact Name
Bill Gerue |
Marketing Contact Phone
913-681-8383 |
Marketing Contact Email
liveatchapelhill@gmail.com |
Realtor Company Name
C. H. Development |
Realtor Contact Name
Bill Gerue |
Realtor Contact Phone
913-681-8383 |
Realtor Contact Email
liveatchapelhill@gmail.com |
Amenities
- Furnished
- Community Pool
- Home Association
- Main Floor Master
- NAHB Green Certified Professional
- Walking Trail
|
Furnished by
Amber Jury |
|

