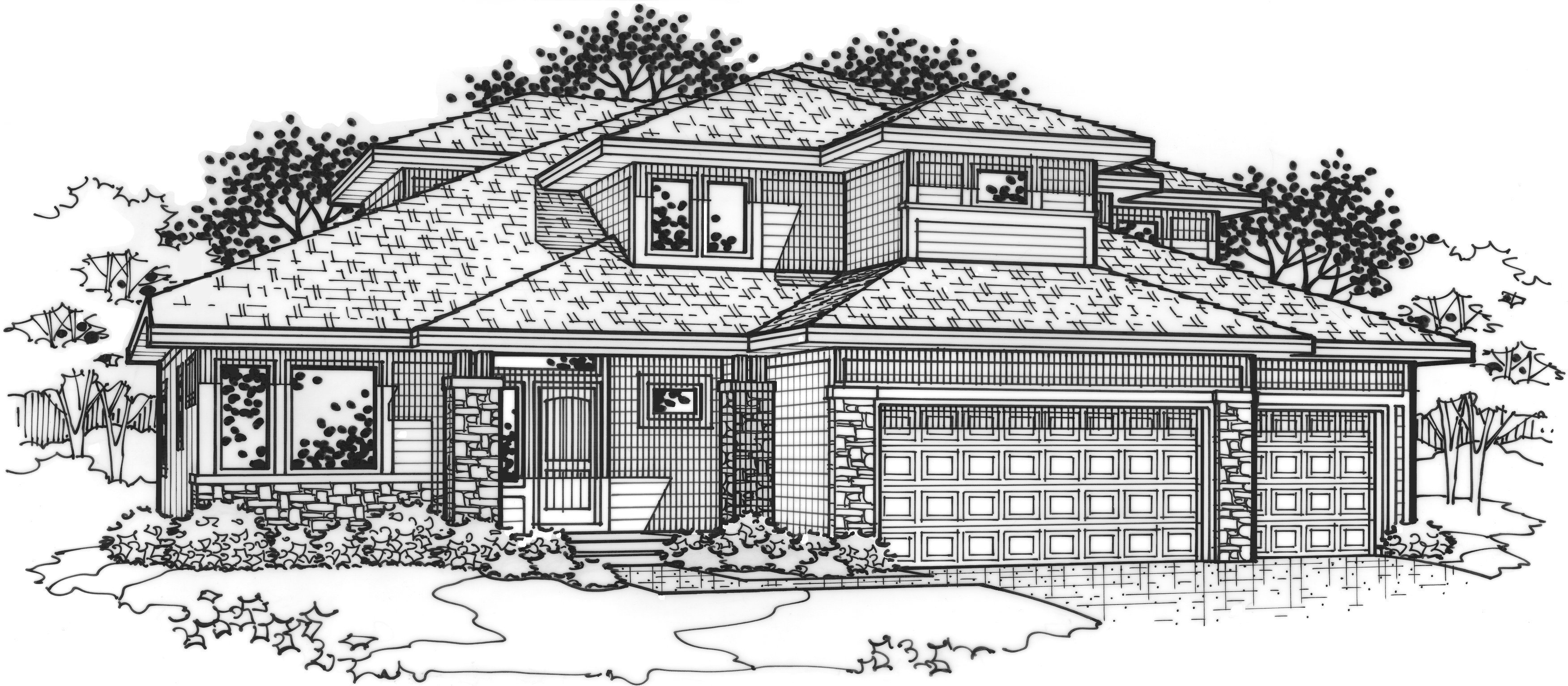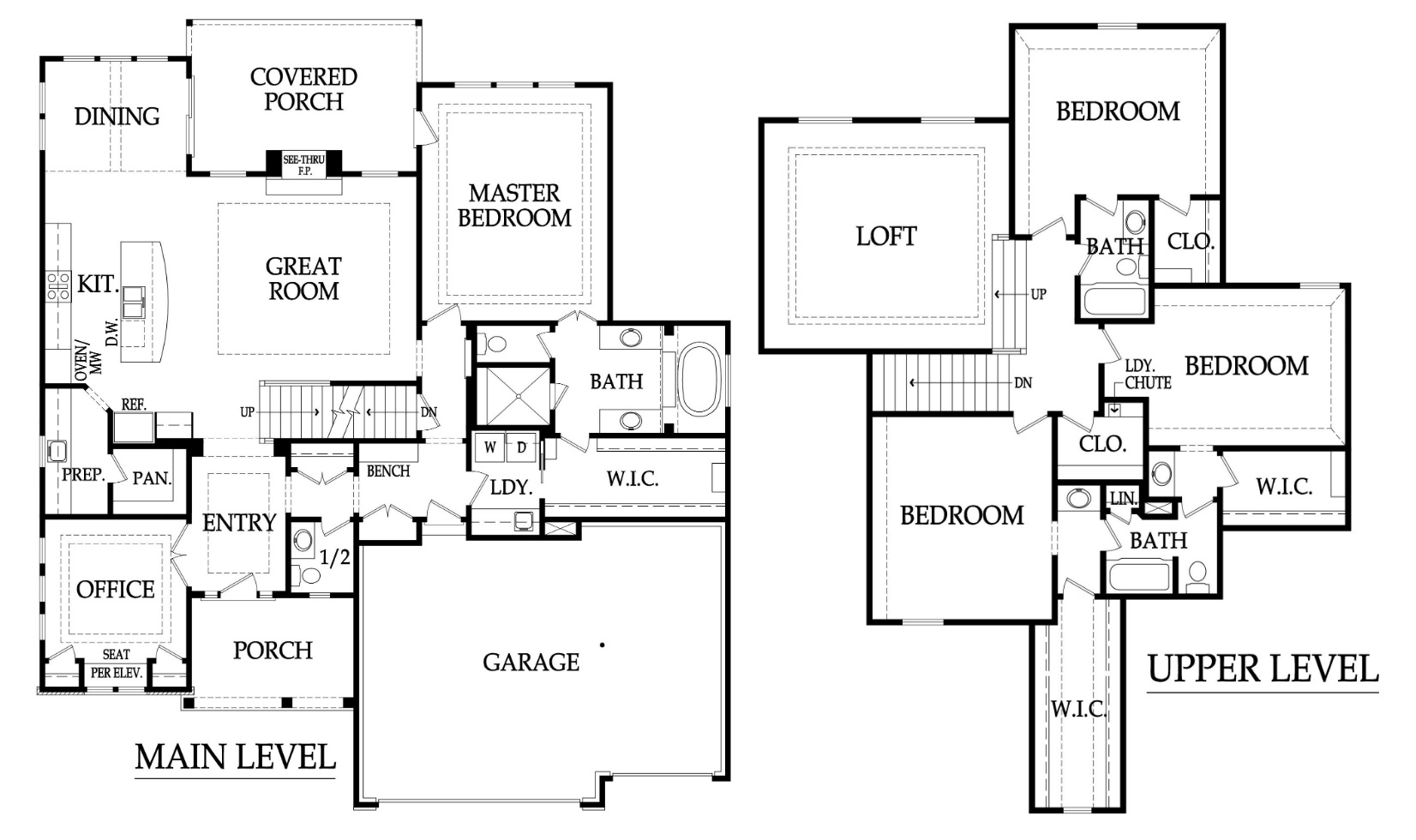|

10722 W 171st Terr, OVERLAND PARK, KS 66221
|
This is our sought after Laurel II model and we've decorated it with a rustic modern style! Plan features main floor master, main floor office, plus a HUGE 2nd level loft! Homeowners love this loft space for a 2nd rec room, playroom, library, or more! The added prep kitchen makes this home an entertainer's dream.
About the Builder
|
James Engle Custom Homes
The home building process with James Engle Custom Homes is efficient and ever evolving to meet the demands of the constantly changing building environment.
|
|
Floor Plan

James Engle Custom Homes, LLC
|
|
Company
James Engle Custom Homes
|
Development / Community
Terrybrook Farms |
School District
Blue Valley |
Home Type
Story & 1/2 |
Main Floor
1,841 sq. ft. |
Upper Floor
1,336 sq. ft. |
Finished
3,177 sq. ft. |
Living
3,177 sq. ft. |
Bedrooms
4 bedrooms |
Baths
3 1/2 baths |
Base Price
$422,000 |
Selling Price
$653,684 |
Marketing Contact Name
Roberta Beringer & Natalie Freeman |
Marketing Contact Phone
(913) 424-2263 |
Marketing Contact Email
mapleridge@terrybrookfarms.com |
Marketing Website
http://www.terrybrookfarms.com |
Realtor Company Name
WEICHERT, REALTORS® Welch & Company |
Realtor Contact Name
Roberta Beringer & Natalie Freeman |
Realtor Contact Phone
(913) 424-2263 |
Realtor Contact Email
mapleridge@terrybrookfarms.com |
Amenities
- Furnished
- Club House
- Community Pool
- Home Association
- Lake/Marina
- Main Floor Master
- Subdivision/City Park
- Walking Trail
|
Furnished by
Gallery Design |
|
Map
Google Map
Driving directions to this home | Driving directions from this home
Driving Directions
From 159th & Switzer, go south on Switzer to 171st St, turn right/west on 171st St, turn left on Ballentine, turn left on 171st Terr, model is on the left=model office
Suppliers, Contractors and Exhibitors
Add to My Tour
Remove From My Tour
|

