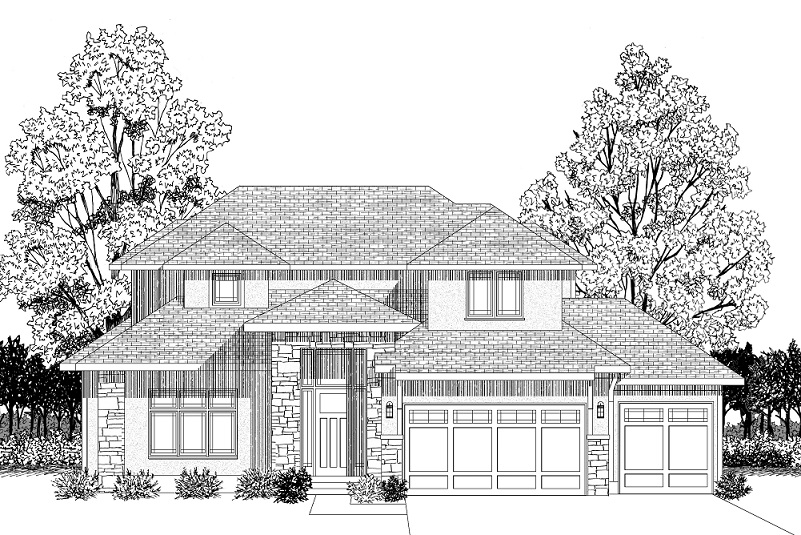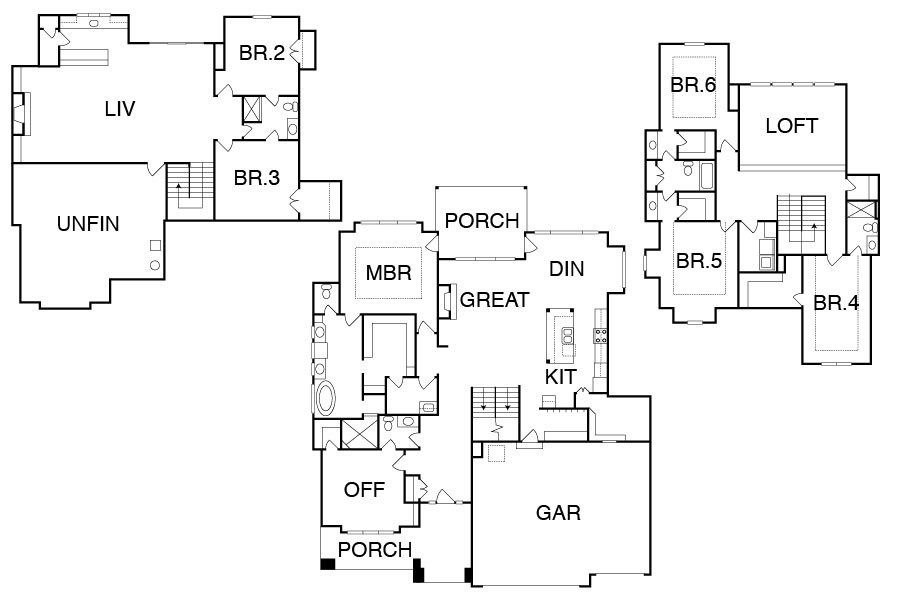The NEW CHESAPEAKE II.1 UP PLAN. We've taken our most popular and award winning Chesapeake II.1 plan and transformed it from a 1.5 Reverse Story to a 1.5 Story "UP". This new plan offers 5 bedrooms, 4 baths & 3 car garage. The open main floor features an office with full bath which can serve as a guest quarters. The kitchen features beautifully designed cabinetry with a very large island all suited with granite countertops. The huge walk-in pantry is equipped with custom shelving for lots of storage and optional coffee bar or oven area. The great room F/P features floor-to-ceiling manmade stone and can be enhanced with optional bookshelves. There is a wonderful outdoor covered living area great for entertaining. The mud room off the garage has a custom designed boot-box with cubbies above and coat storage. The main floor laundry boasts a utility sink with cabinetry and unique 2nd access to the master bedroom closet area. The master bath contains beautiful marble countertops, a euro style walk-in shower, large soaker tub and large walk-in closet. The master bedroom has a convenient door leading to the covered porch area. The upper level features an additional laundry room, loft, secondary bedrooms & playroom large enough for the whole family to socialize. About the Builder
Floor Plan
2017 Hilmann Home Builiding |
|
Map
Driving directions to this home | Driving directions from this home
Driving Directions
179th and Quivira, south on Quivira to 183rd, right on 183rd St, Main entrance is on the left.
Suppliers, Contractors and Exhibitors
|
|
Home 219 of 292 | Home List |
Next |

