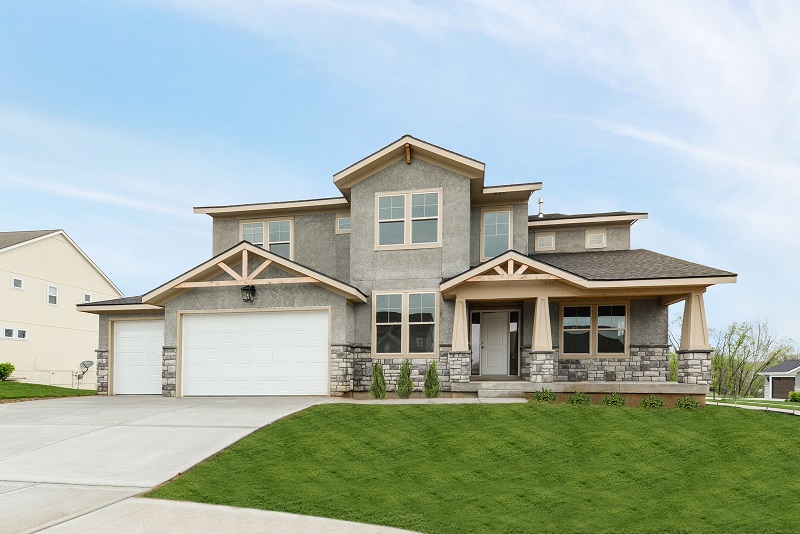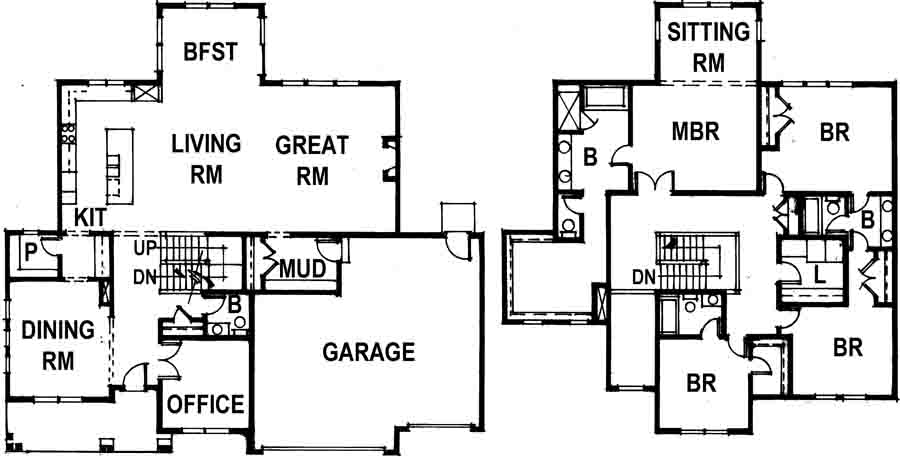Plaza 4 by Brookfield features 4 bedrooms, main floor study and 3.5 bathrooms. An amazing open floor plan features hardwood throughout main level, sunroom off the kitchen and mudroom bench at entry from the garage. Chef’s kitchen offers gorgeous upgraded quartz countertop island, wall oven, hood, Miller's Custom Cabinets & butler’s pantry. Relaxing master suite offers sitting area & spa like bathroom. Enjoy Easy highway access and amenities galore. About the Builder
Floor Plan
|
|
Map
Driving directions to this home | Driving directions from this home
Driving Directions
Missouri Highway 152 to Flintlock Road. Turn north on Flintlock Road, Turn west on Shoal Creek Valley Drive, Turn north on N Lewis Ave, Turn East on 86th Street. (86th Street turns into Farley Avenue). Home is on the right side of the street.
Suppliers, Contractors and Exhibitors
|
|
Home 36 of 292 | Home List |
Next |

